1538 Kapiolani Blvd, Honolulu, HI 96814
Muse
Brought to life by developer JL Capital and renowned architecture firm Bohlin Cywinski Jackson, Muse boasts a unique mix of tower, loft, and townhome residences, complete with a dynamic list of amenities. With its convenient location just moments from Ala Moana Center, pristine beaches, and the city’s premier restaurants, savoring the best of Honolulu has never been easier.
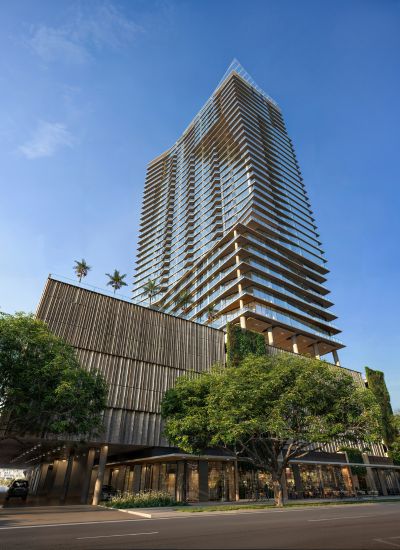
Based on currently available information. Information is subject to change at any time by the Developer, JL Capital. All images, information & materials courtesy of JL Capital.
Class
Market Rate
Status
Presale
Completion
2025 (estimated)
Residences
331 studio, one, two, and three-bedroom
Pricing
TBD
Views
Beach, mountains, Diamond Head or city
Financing
Cash & Conventional
All views, square footages, furnishings, layouts and dimensions are approximate and subject to change at any time.
More Details
The Muse Honolulu project will feature a total of 315 units, including 39 studios, 135 one-bedroom units, 107 two-bedroom units, and 39 three-bedroom units, with four distinct types of residences.
Muse Honolulu stands out as a unique development, offering a diverse range of unit sizes and layouts. The units range from studios (up to 550 sq. ft.) to one-bedroom units (up to 800 sq. ft.), large two-bedroom + Den units (over 1,500 sq. ft.), and the largest three-bedroom units, which span approximately 2,800 sq. ft. Every residence will feature a balcony, many with Juliet-style balconies. The 15th floor will have select two- and three-bedroom units with nearly 400 sq. ft. of lanai space. The ceilings will be generously high, ranging from 9 to 10 feet.
Residences
Townhomes (6 units): These two-story homes feature private yards and double-height ceilings in the living area (20+ feet), offering spacious and luxurious living. Located on the 7th and 8th floors.
Urban Lofts (72 units): These units offer high ceilings and exposed concrete, creating a modern, industrial aesthetic. They are located on the 9th to 14th floors.
Tower Residences (227 units): Stylish residences offering stunning views. Located from the 15th to 37th floors, with 9 to 12 units per floor, depending on the level.
Penthouse Residences (10 units): Located on the top two floors (38th and 39th), these expansive homes offer incredible views, larger floor plans, and 10-foot ceilings. Each floor has 5 units.
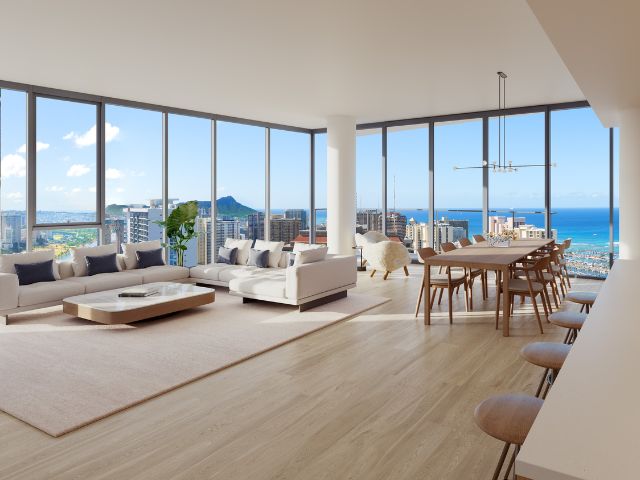
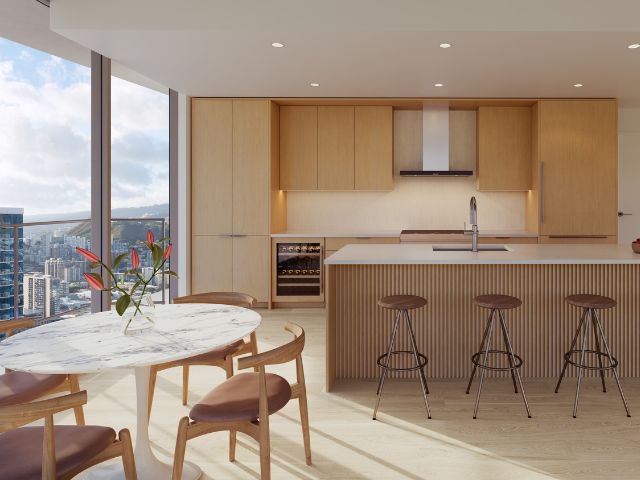
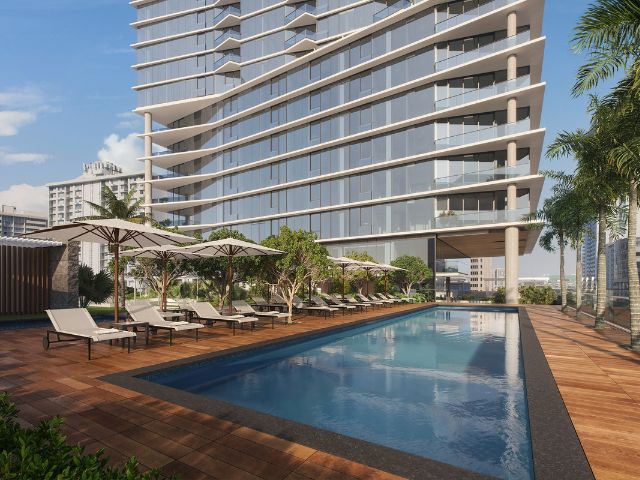
The Muse Honolulu project will feature a total of 315 units, including 39 studios, 135 one-bedroom units, 107 two-bedroom units, and 39 three-bedroom units, with four distinct types of residences.
Muse Honolulu stands out as a unique development, offering a diverse range of unit sizes and layouts. The units range from studios (up to 550 sq. ft.) to one-bedroom units (up to 800 sq. ft.), large two-bedroom + Den units (over 1,500 sq. ft.), and the largest three-bedroom units, which span approximately 2,800 sq. ft. Every residence will feature a balcony, many with Juliet-style balconies. The 15th floor will have select two- and three-bedroom units with nearly 400 sq. ft. of lanai space. The ceilings will be generously high, ranging from 9 to 10 feet.
Residences
Townhomes (6 units): These two-story homes feature private yards and double-height ceilings in the living area (20+ feet), offering spacious and luxurious living. Located on the 7th and 8th floors.
Urban Lofts (72 units): These units offer high ceilings and exposed concrete, creating a modern, industrial aesthetic. They are located on the 9th to 14th floors.
Tower Residences (227 units): Stylish residences offering stunning views. Located from the 15th to 37th floors, with 9 to 12 units per floor, depending on the level.
Penthouse Residences (10 units): Located on the top two floors (38th and 39th), these expansive homes offer incredible views, larger floor plans, and 10-foot ceilings. Each floor has 5 units.
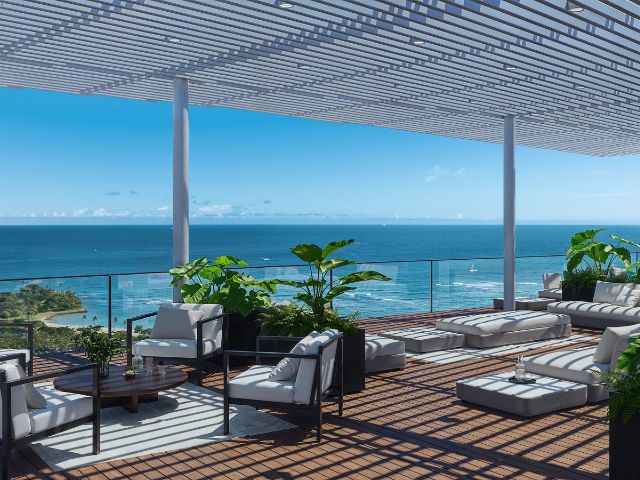
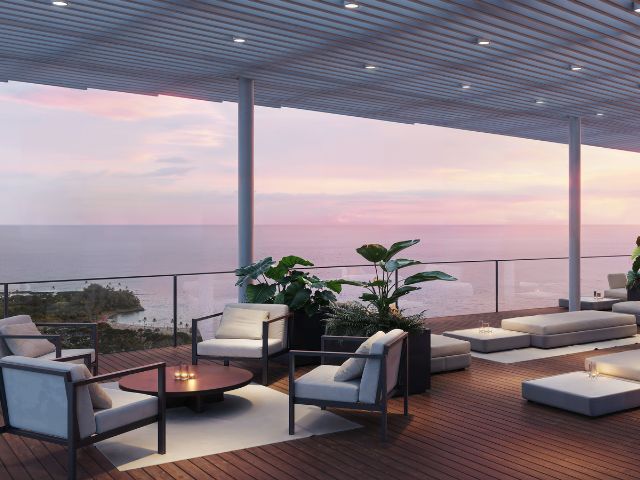
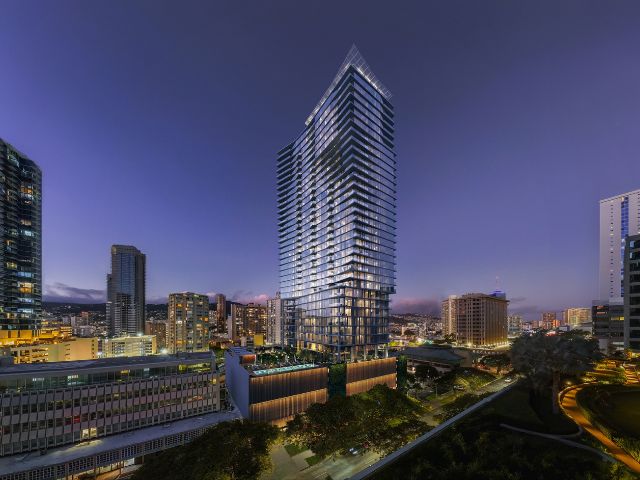
Features
The residences will feature wood flooring in the living areas and kitchens, with carpeting in the bedrooms (with an option to upgrade to wood flooring in the bedrooms). Three-bedroom units will include wood flooring in the bedrooms and a wine fridge as part of the standard package. The kitchens will be equipped with high-end Wolf appliances, including a Sub-Zero refrigerator, Wolf ovens, and a Cove dishwasher. Upgrade options will be available for various unit features.
Muse Honolulu will also offer extensive parking and bike storage. The building will include 256 bicycle stalls, 433 residential car parking stalls, 33 commercial parking stalls, and 6 car-sharing stalls (with 3 tandem stalls on the ground level, encouraging residents to utilize the car-sharing service).
The ground level will feature the residential lobby and some commercial space. The pedestrian-only residential entrance will be located on Kapiolani Blvd, while the porte cochere and main residential lobby will be positioned on the quieter Makaloa Street.
The building's second through sixth floors will be dedicated to parking, while the 7th floor will host the amenity deck and some townhomes. Residential units will be located from the 7th to 39th floors, with an outdoor recreation deck on the 40th floor offering breathtaking views.
Amenities
The amenities will be spread across two floors: the 7th and 8th. The 7th floor will feature a two-story gym, a two-story residence lounge, and a variety of outdoor amenities, including a pool, hot tub, children’s play area, lawn area, cabanas, putting green, massage rooms, spa area, saunas, steam rooms, cold plunge, and a dog run. The 8th floor will provide additional interior amenities, including event spaces and lounge areas. A rooftop Sky Lounge will also be available for residents to enjoy.
This project is designed to offer a luxurious living experience with top-tier amenities, creating a dynamic and vibrant community for its residents.

"I Don't Just Sell Real Estate, I Sell a Lifestyle!"
Tracy will look after YOUR BEST INTERESTS. Tracy is a dedicated full-time Realtor with over 32+ years of experience in Hawaii real estate, specializing in new condominium developments in Honolulu.
