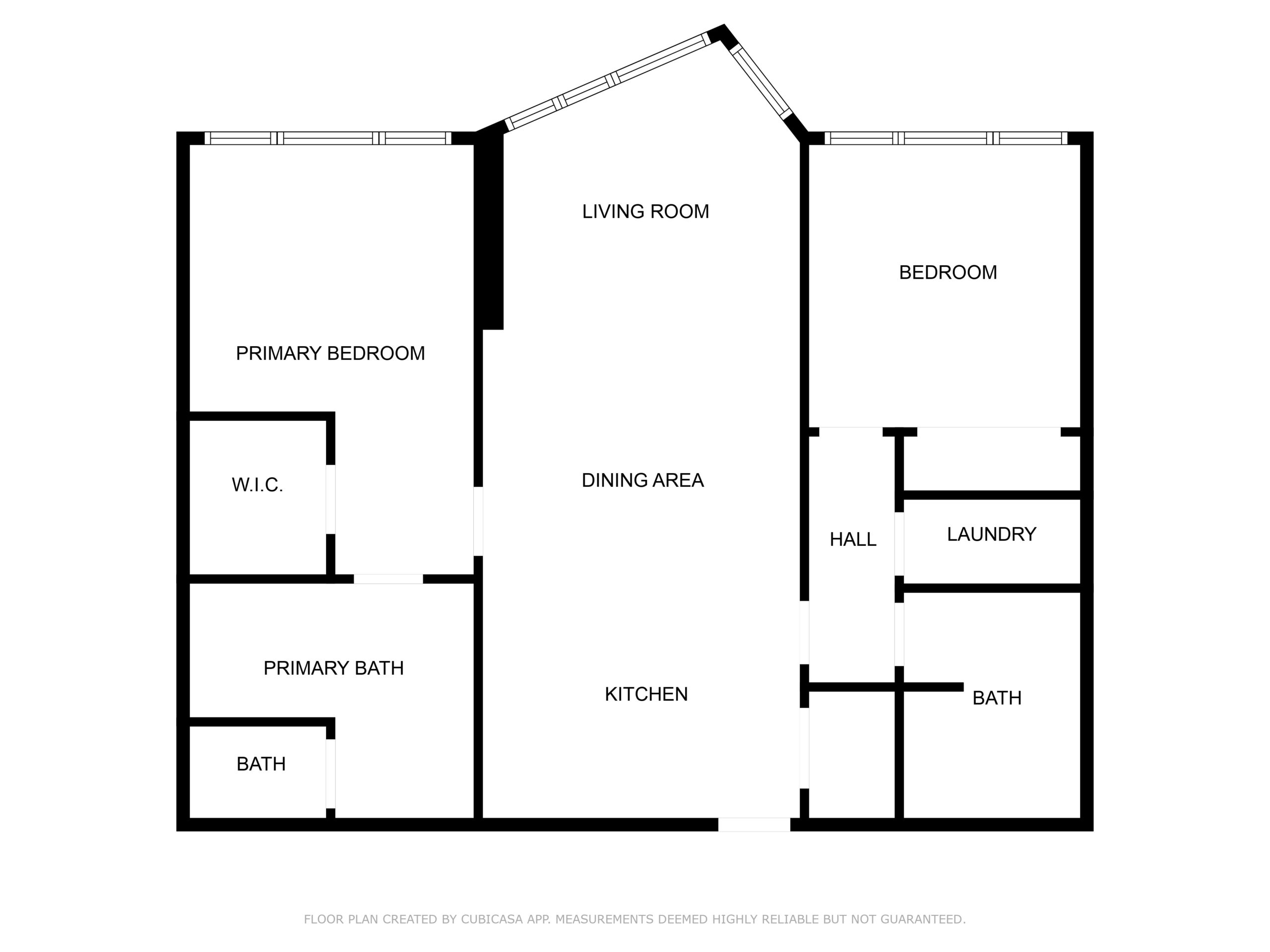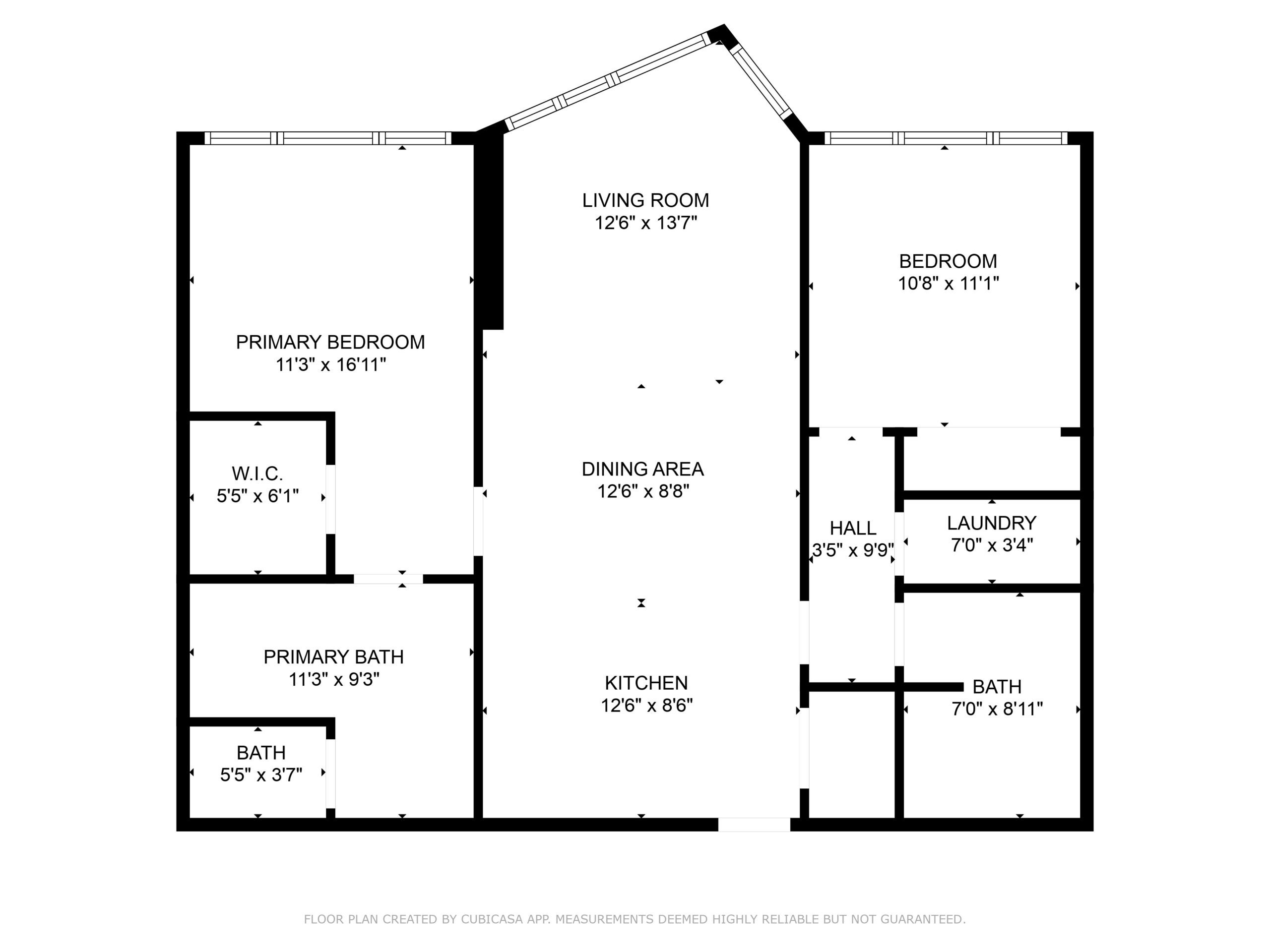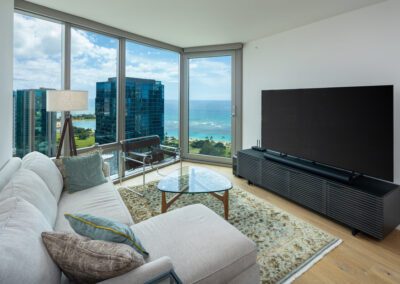1001 Queen Street #3704 Honolulu, HI 96814


Property Description
One of the most desirable East facing 2-bedrooms in the building w/ocean views over the future Diamond Head Plaza mini-park and the iconic historic “IBM” building. Large operable floor-to-ceiling “bump-out” living room window uniquely angles toward these high-floor views! Quality Studio Becker cabinetry throughout, w/quartzite counter & vanity tops topped-off by sleek stainless Bosch appliances. Preferred split-bedroom floor-plan for privacy. Faces the cooling tradewinds w/no hot afternoon sun. Immaculate “Move-In” Condition! Clean “Minimalist” vibe gives this residence and building a modern contemporary feel. As added bonuses there are 2 large side-by-side covered parking stalls w/an EV charger (and a stub-out for a 2nd one) as well as a conveniently located external storage unit on the same parking level! Abundant amenities including a fully-equipped fitness center, separate heated lap & children’s swimming pools, BBQ cabanas, recreation/party rooms, movie theater…not to mention a private entrance into the largest Whole Foods store in Hawaii! Ae’o is located in the most highly-coveted hi-rise condominium neighborhood in Honolulu, Hawaii…Ward Village in Kaka’ako!
Property Overview
- Price: $1,425,000 FS
- Ownership: FS – Fee Simple
- Maintenance Fee: $1,157/month (incl. Cable TV, Internet, Maintenance Grounds, Maintenance Structure, Sewer)
- Property Taxes: $9,469/annual
- Status: For Sale
- Type: Condo
- MLS ID: 202504753
Location
- Neighborhood: Kaka’ako
- Area: Honolulu
- County: Oahu
School Information
- Elementary School: Queen Kaahumanu Elementary School, Voyager – A Public Charter School
- Middle School: Robert Louis Stevenson Middle School
- High School: President William McKinley High School, Myron B. Thompson Academy – New Century PCS, Halau Ku Mana – A New Century PCS
- Private Schools: Kawaiaha’o Church School, Hawaiian Mission Academy, St Andrews Schools
Structural Information
- Architectural Style: High Rise
- Construction: Double Wall, Masonry, Steel Frame, Stucco
- Year Built: 2018
Interior
- Total Bedrooms: 2
- Total Bathrooms: 2
- Full Bathrooms: 2
- Interior Living Area: 978 Square Feet
- Total Area: 978 Square Feet
Parking
- Garage Spaces: 2
- Parking: Assigned, Covered, Guest, Two Spaces, Secured
Additional Information
- Inclusions: AC Central, Blinds, Cable TV, Dishwasher, Disposal, Dryer, Microwave Hood, Range/Oven, Refrigerator, Washer, Water Heater
- Flooring: Ceramic Tile, Hardwood
- Property View: City, Ocean, Sunrise
- Amenities: Barbecue, Clubhouse, Community Pool, Conference/Meeting Room, Deck/Porch, Dog Park, Fitness, Playground, Patio, Pool, Recreation Area, Sauna, Storage Facilities, Trash Chute















































